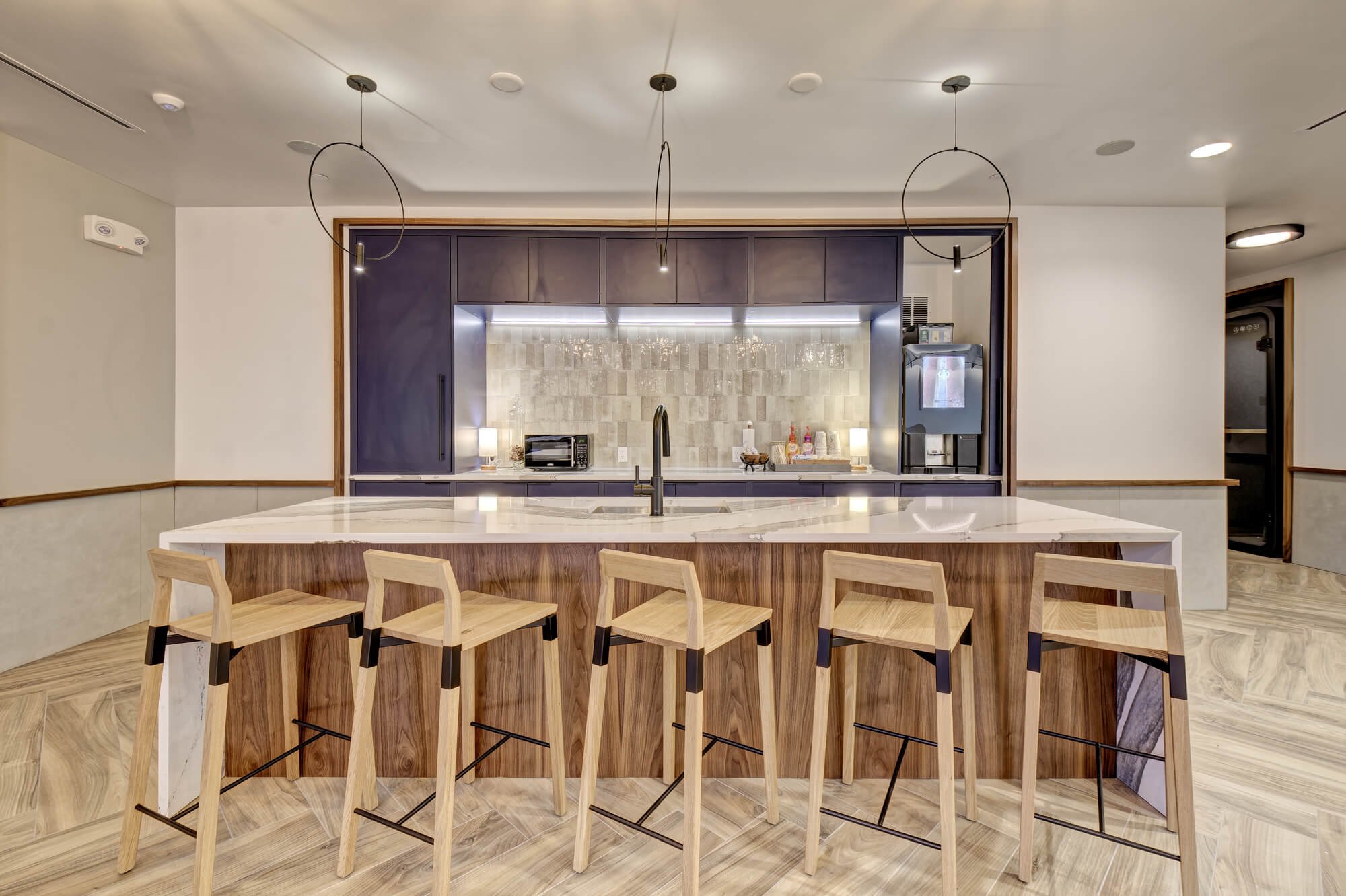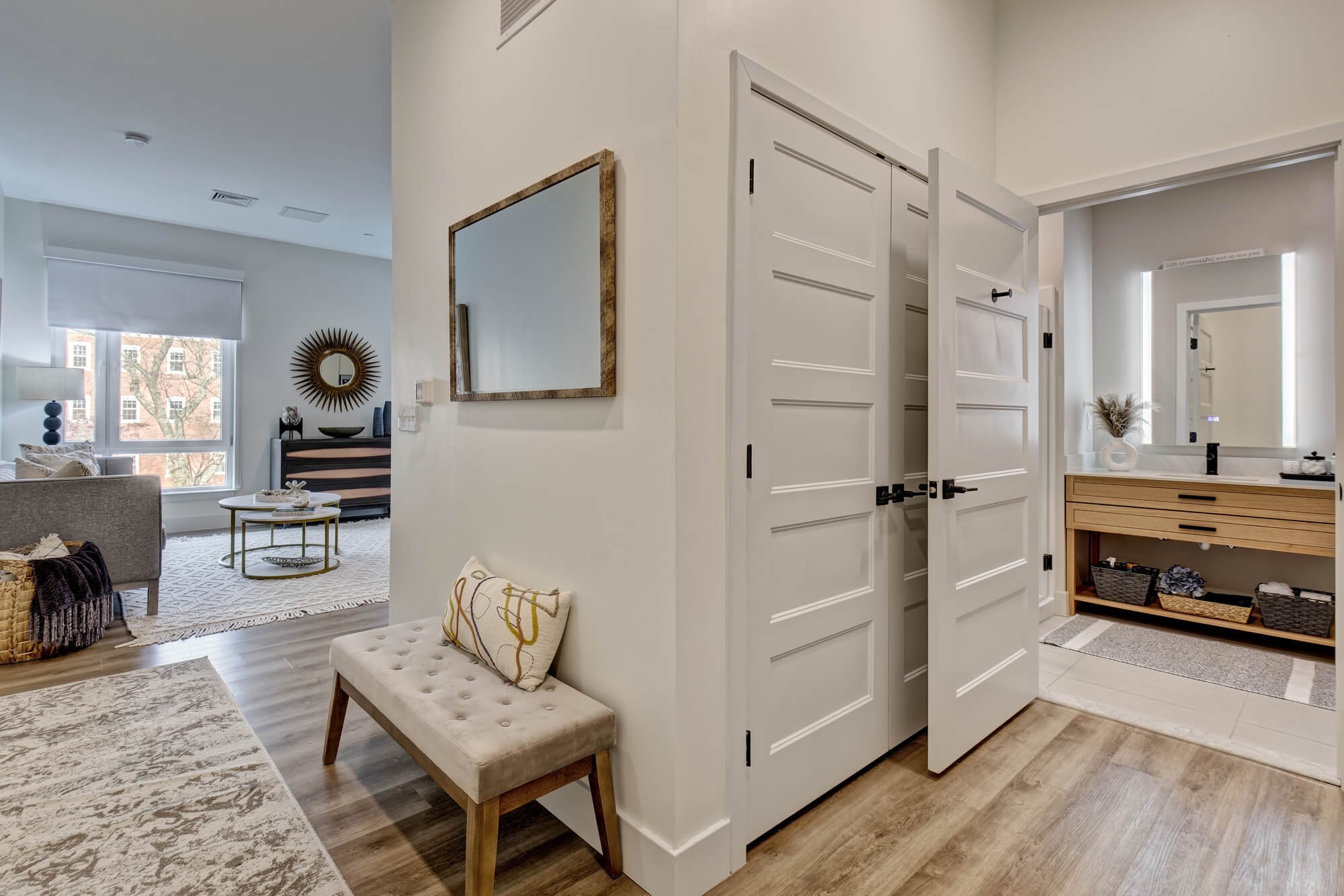
ONE PARK
Scope of Work:
Interior design of public spaces including interior and outdoor, resident corridors and units of this adaptive re-use of existing Chapel and 92 living units and a 200-unit new build. We worked closely with the client on establishing a budget for FF&E, procurement, warehousing and installation. Blending the past with the future, to honor its history, the property will continue to house the existing sisters of Joseph of Chamberg.
Location:
West Hartford, CT
Completion:
2023
Size:
111,000 Sq Ft existing / 230,000 Sq Ft new
Story:
A REIMAGINED STORY OF INCLUSION
Respecting the history of the property and preserving its sacred grounds, and residents while offering a home for future generations.
Our design language is lead by our surroundings. Pulling color from stained glass, textures from peaceful statues, warm woods from historic pews. Setting the mood by indirect light, playing with the patterns it creates.
Transforming space by mixing old with new, adaptively reusing history, to tell a story that will shape experiences in communal spaces.









