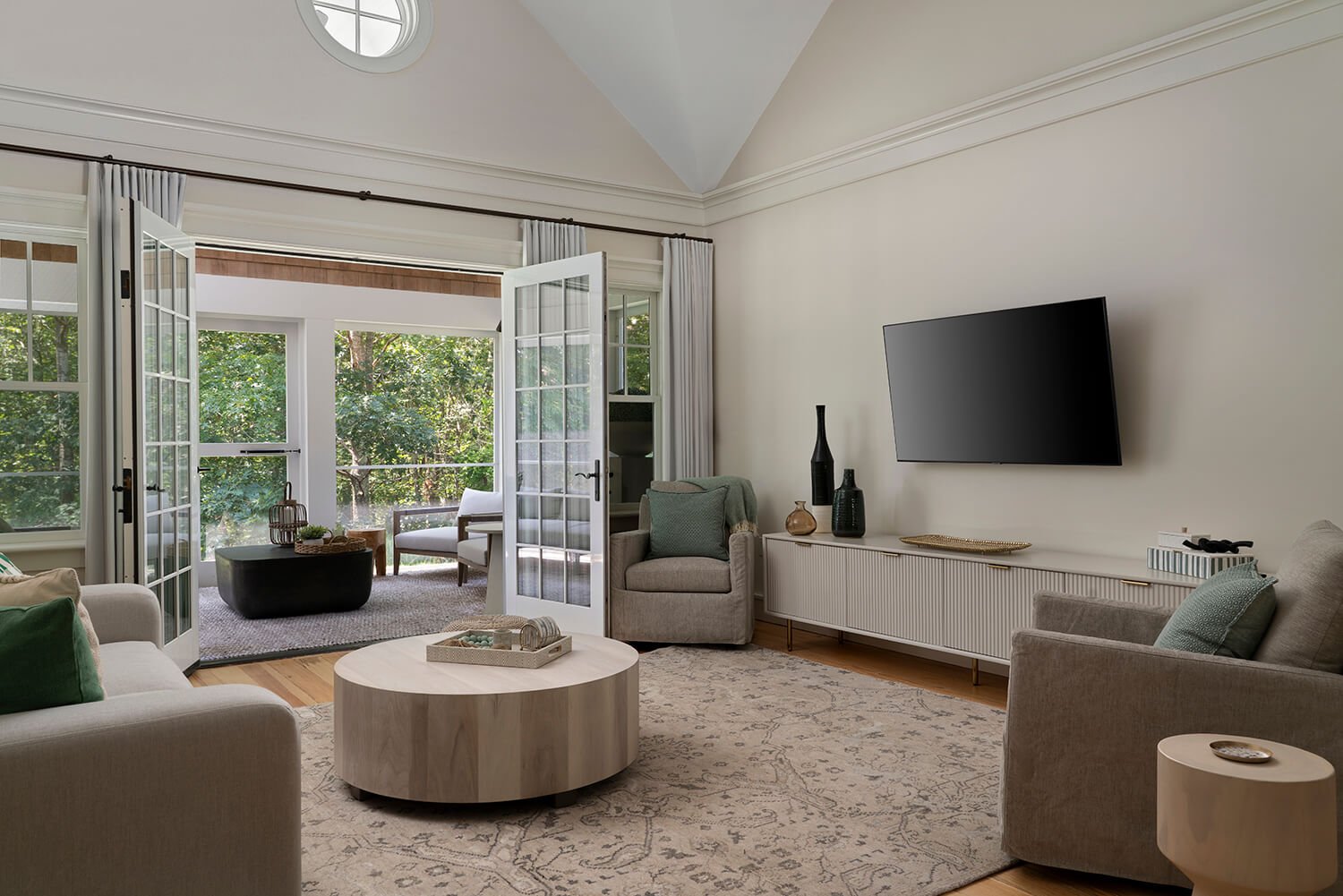
BLOOD CENTERS OF AMERICA
Scope of Work:
Interior design and coordination with furniture vendor for the lobby, conference room, corridor and kitchenette of this existing office building. Hard finishes and FF&E renovation.
Location:
Warwick, RI
Completion:
Schematic Design Phase
Size:
1,220 Sq Ft
Story:
SOPHISTICATED MODERN
Combining scale, proportion, materiality and lighting, we are creating an impactful sense of ARRIVAL that feels modern and sophisticated. Clear signage that properly brands your headquarters and WELCOMES your staff and visitors to a thoughtful entry. Leading us to a MODERN conference space, incorporating state of the art AV equipment and sound barriers, implemented to provide proper communications on screen and off.









